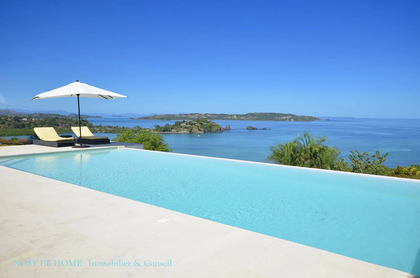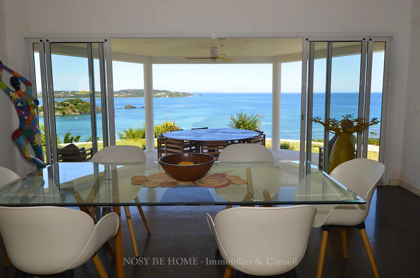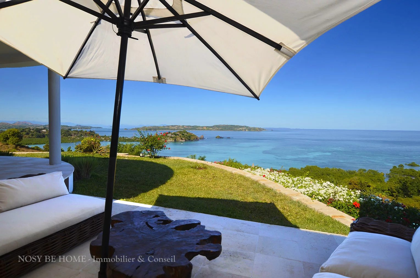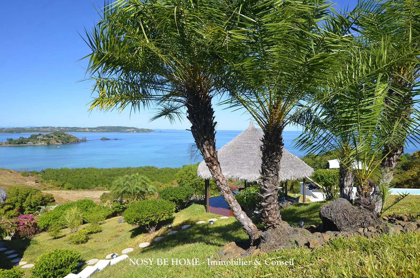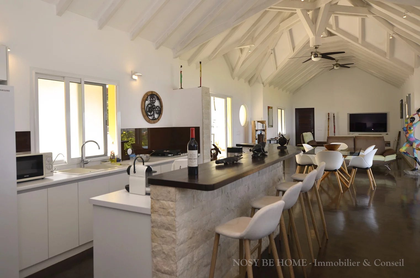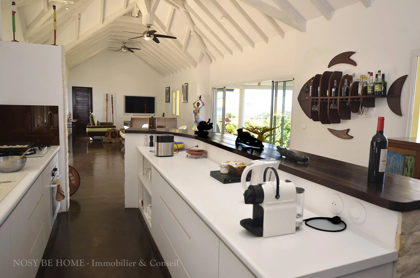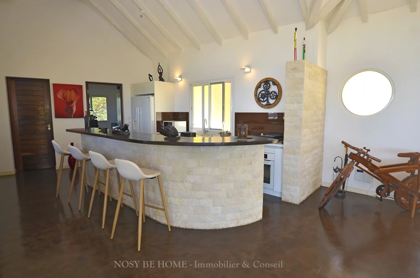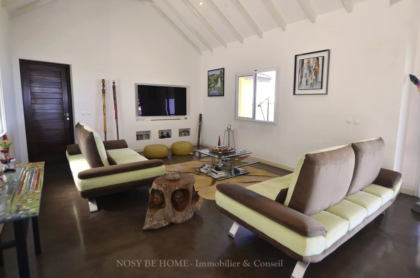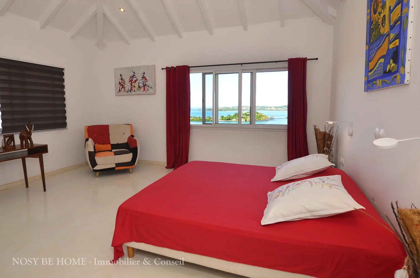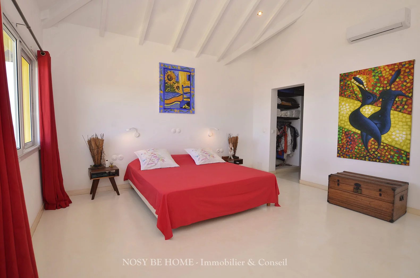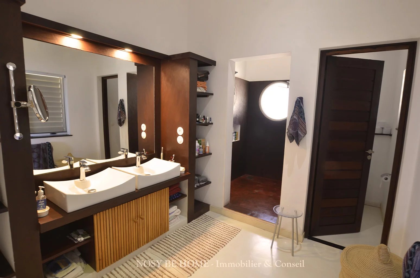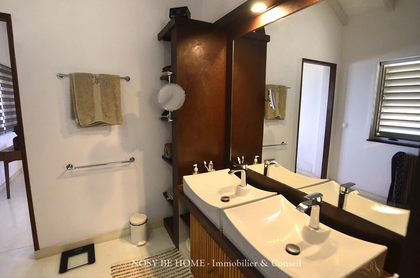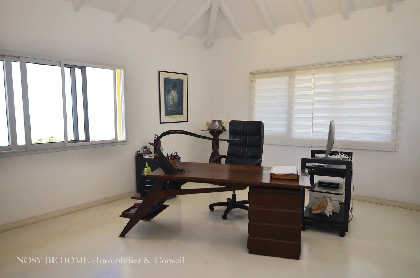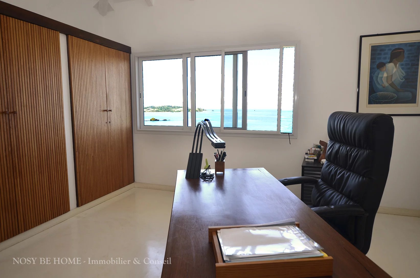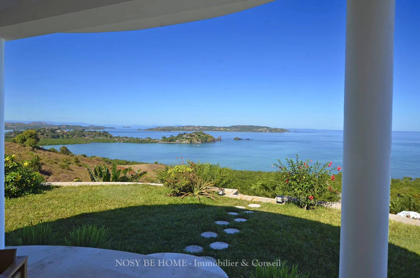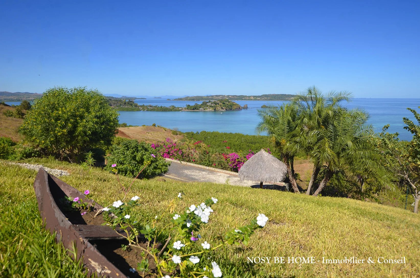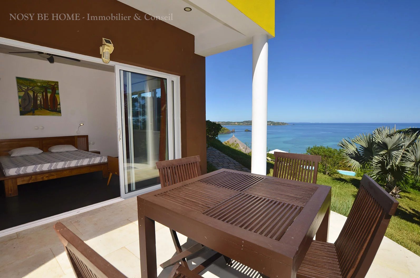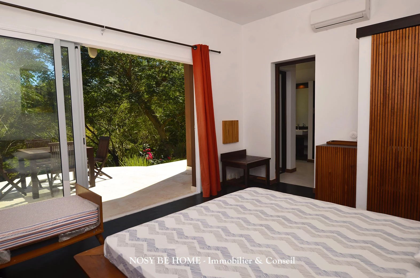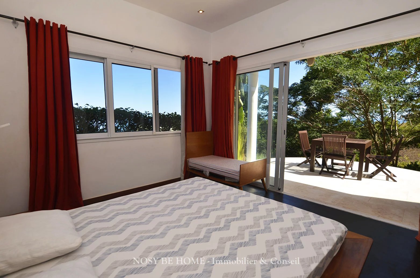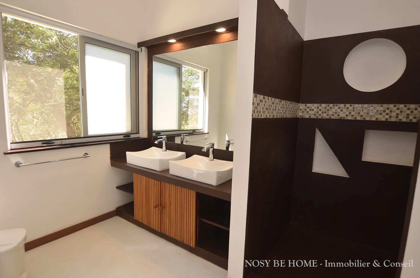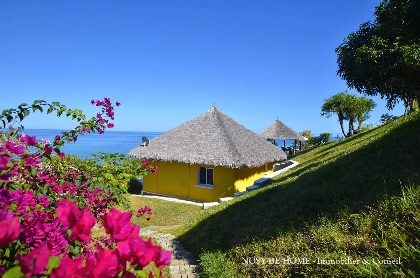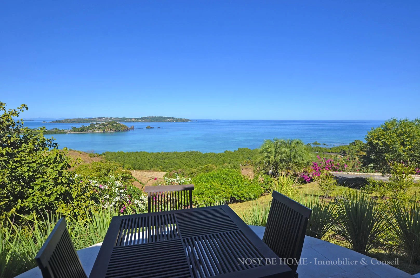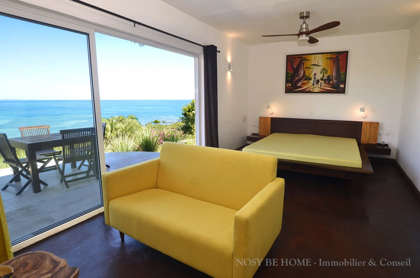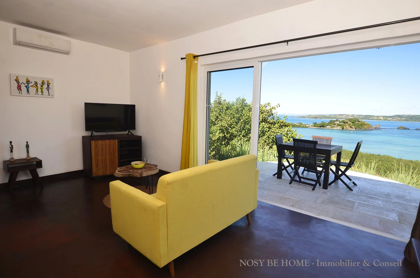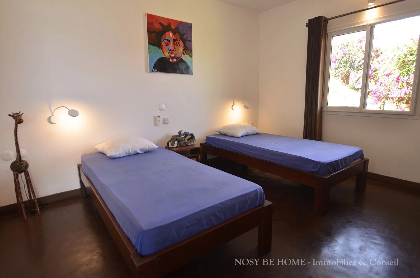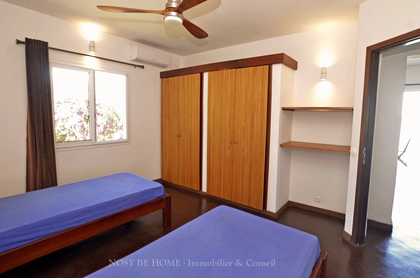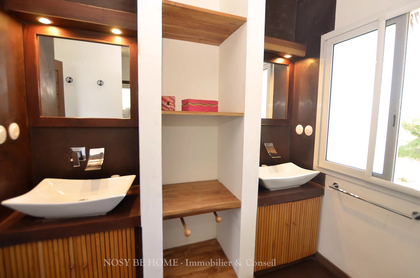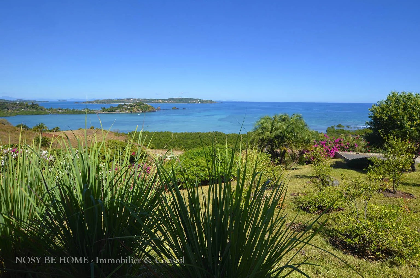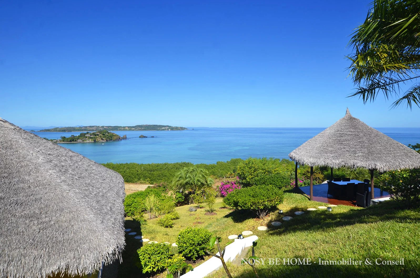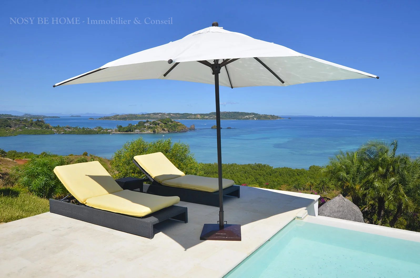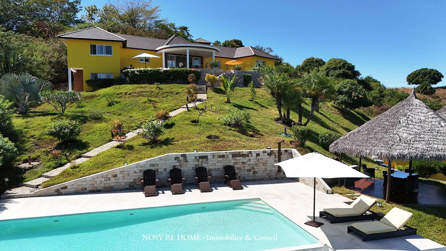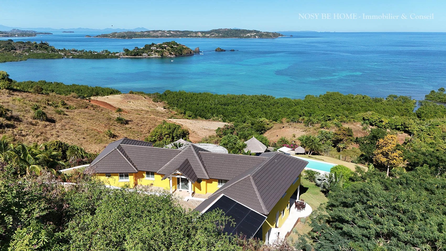Tél. / WhatsApp : +261 34 07 662 97
E-mail : contact@nosybe.immo
Homepage Sale Our houses Villa Nosy Be
Overview
Ref. VVB 300 - NOSY BE HOME – Real Estate & Consultancy is thrilled to present this stunning luxury villa, offering approximately 475 m² of living space on a vast plot of over 5,000 m². Nestled on the prestigious Cap Doré residence, this property boasts one of Nosy Be's most spectacular panoramas.
The estate offers an perfect setting, overlooking the beautiful Andilana Beach with its white sands, crystal-clear waters, and excellent mooring on one side, and the Baobab Peninsula facing west towards the trade winds and sunsets on the other.
This exquisite villa features spacious, light-filled rooms over two levels, each designed to showcase the exceptional views.
The villa features a "owner's" space and 2 individual studios for guests.
The "owner's" level consists of a vast, single-level living area comprising a living room, dining room, and a beautiful modern American kitchen, complete with a laundry room, pantry, and ample storage space.
This space opens onto a panoramic terrace and provides access to a large office (or additional bedroom) on one side and a master suite with a large bedroom, shower room, and dressing room on the other.
Additionally, the property includes:
- 2 individual studios located on the lower level of the villa, each with a spacious bedroom, shower room, storage closets, and a private terrace;
- A 60 m² bungalow with 2 bedrooms, a living room, a shower room, and a west-facing terrace with panoramic ocean views.
All rooms are air-conditioned and ventilated.
The property also features:
- A stunning 55 m² infinity pool offering a spectacular view of the ocean, the Baobab Peninsula, and Sakatia Island;
- A pool house;
- A pétanque court;
- A covered garage for 4 cars;
- A staff residence with 2 bedrooms and a kitchen.
All nestled in a beautiful garden filled with various tropical species, with no overlooking neighbors and a westward orientation.
The property is titled, bounded, with an orderly land book, and fully autonomous in water and electricity.
Summary
- Surface 450 m²
- Total area 5041 m²
- Hot water Hot water tank
- Used water Septic tank
- Condition Excellent condition
- Orientation South-west
- View Sea
- Availability
Areas
- 1 Living-room 21 m²
- 1 Kitchen 21 m²
- 1 Dining room 35 m²
- 4 Terraces 34 m², 12 m², 11 m²
- 1 Office 22 m²
- 1 Laundry room 10 m²
- 1 Principal bedroom 22 m²
- 1 Walk-in wardrobe 10 m²
- 4 Shower rooms / Lavatories 12.5 m², 11 m², 6 m²
- 4 Bedrooms 23 m², 16 m², 13.5 m²
- 2 Maid's rooms
- 1 Outbuilding
- 1 Garage
- 1 Garden
- 1 Maintenance room
- 1 Outdoor parking
- 4 Closets
- 1 Pool house
Services
- Water softener
- Air-conditioning
- Aluminum window
- Sliding windows
- Internet
- Furnished
- Flyscreens
- Solar panels
- Car port
- Irrigation sprinkler
- Barbecue
- Fence
- Well
- Boules court
- Swimming pool
Proximities
- Airport 35 kilometre
- Town centre 25 kilometre
- Golf 10 kilometre
- Sea 2 kilometre
- Beach 2 kilometre
- Supermarket 15 kilometre

